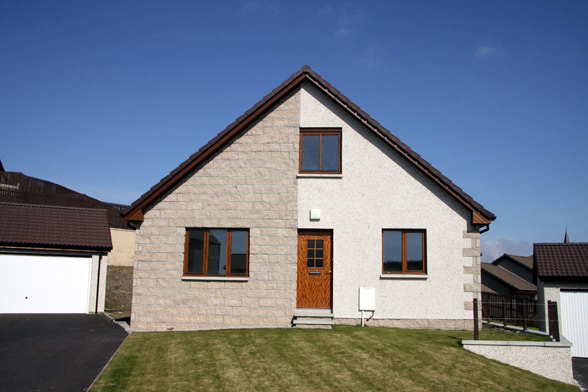Hobshill, Hatton, Aberdeenshire — Fergus
Prices from £220,000 — Incentives Available

Fergus
Four bedroom detached storey and a half villa, offering generous family accommodation on two floors with Lounge, open plan Kitchen / Dining Room, Utility Room, Bathroom, Shower Room and En-suite facilities to Master Bedroom. Wardrobes fitted in all four bedrooms.
| Lounge | 4.30 x 3.80m | (14'1" x 12'6") |
|---|---|---|
| Kitchen / Dinning | 5.83 x 3.80m | (19'1" x 12'6") |
| Utility | 2.93 x 1.73m | (9'7" x 5'8") |
| Bedroom 1 | 3.69 x 3.43m | (12'1" x 11'3") |
| Bedroom 2 | 3.43 x 2.83m | (11'3" x 9'3") |
| Bedroom 3 | 3.14 x 3.00m | (10'3" x 9'10") |
| Bedroom 4 | 2.93 x 2.71m | (9'7" x 9'10") |
| Bathroom | 2.20 x 2.13m | (7'3" x 7'0") |
| Shower Room | 3.14 x 1.33m | (10'3" x 4'4") |
| En-suite | 2.33 x 2.20m | (7'8" x 7'3") |

